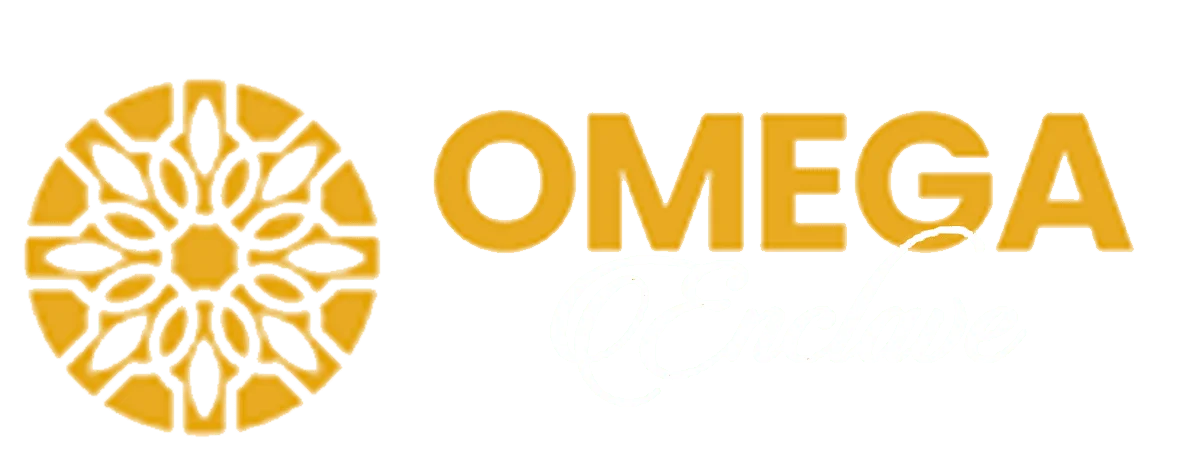The Omega Enclave Faisalabad project plan map outlines the layout of the residential and commercial areas within the enclave. It highlights key features such as parks, community centers, schools, and shopping centers. The map also shows the location of roads, utilities, and green spaces to provide a comprehensive overview of the development. With this detailed map, potential residents and investors can easily visualize the future of Omega Enclave Faisalabad and make informed decisions about their involvement in the project.
For Booking
0321-0140141
Click to Whatsapp
